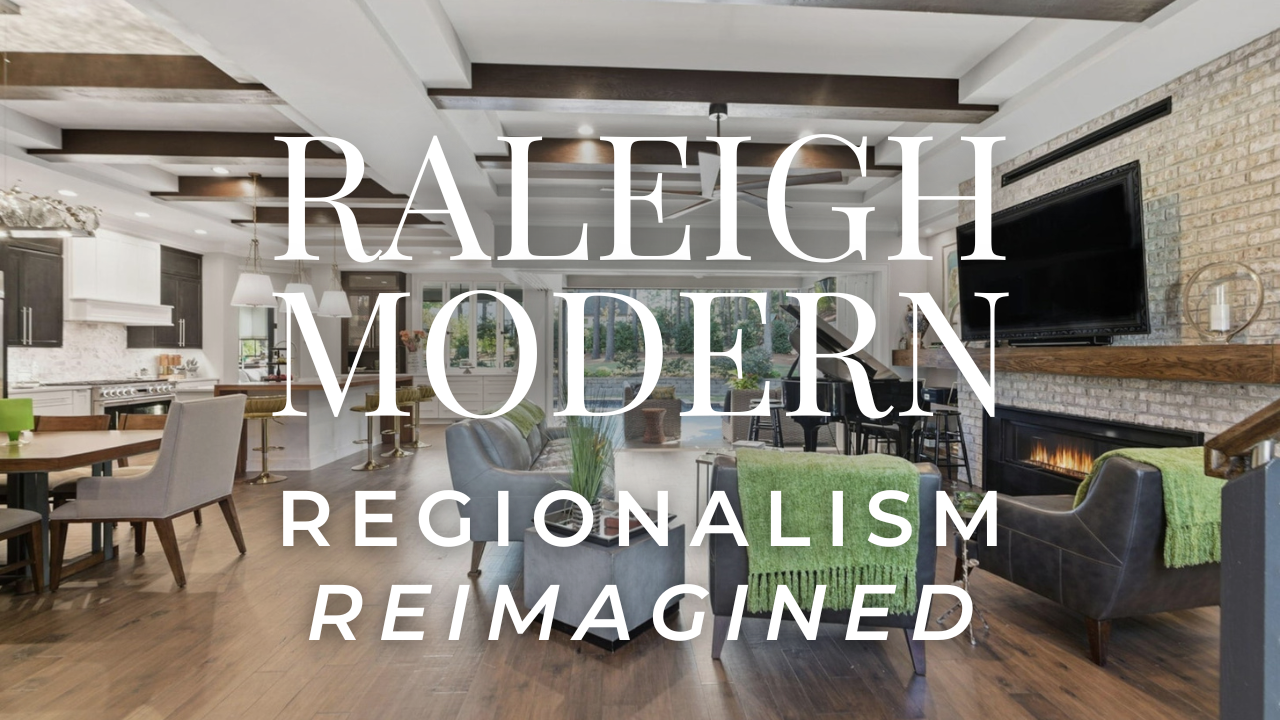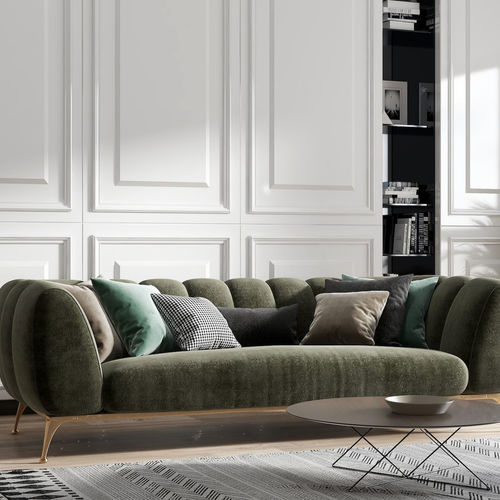In a Raleigh, North Carolina neighborhood defined by stately tradition, 2424 Heartley introduces something new: a seamless fusion of modern regionalism and southern coastal glamour. Designed by a physician with a passion for spatial precision and his wife, an educator with a mind for comfort and flow, this custom Montreaux home reflects good taste and a lifestyle that values beauty, practicality, and a quiet kind of boldness.
Every detail—glass walls that vanish, materials that ground, and sightlines that speak—is intentional. The result? A home that lives with its land and elevates its every view.
Part I: A Home That Moves With Its Lot
Rather than forcing a vision onto the land, the owners let the lot speak first. The home’s layout, orientation, and massive glass openings were all reversed and rethought to optimize light and views. Inside, glass walls vanish into the background, blurring the boundary between interior warmth and outdoor beauty.
The backyard reads like a luxury retreat: oversized pool and spa, a fire pit, professional landscape lighting—all set against a backdrop of tall pines and native blooms.
It’s the kind of environment that’s as peaceful at sunrise as it is glamorous after dark.
“We reversed the floor plan so we could enjoy the view of the backyard from almost every main room. It’s our favorite part of the house—watching the trees light up from the terrace while sipping our morning coffee or good wine.”
— The Owners
- Indoor/Outdoor Flow: Vanishing walls open to over 400 square feet of covered lounge and dining space with Phantom screens.
- Curated Grounds: One-acre, level lot with ambient lighting, checkerboard concrete and turf, butterfly garden, and spa-style water features.
Part II: The Details Define the Design
The physician-owner has designed seven of his own custom medical offices, gaining a reputation for intuitive, elevated spaces. That experience guided every decision here—from the placement of a single light switch to the dramatic staircase he designed himself, a sculptural sweep of wood, steel, and iron that anchors the home.
His spouse, an educator and mother, ensured the vision stayed livable. From privacy shades at the front entrance to hidden storage in the primary suite and thoughtful flex zones throughout, the layout supports daily rhythms as much as it dazzles.
- Gallery-Worthy Foyer: A double-height entry and custom iron-and-glass doors evoke high-end boutique storefronts.
- Chef’s Kitchen: GE Monogram appliances, hidden butler’s pantry, vanishing passthrough window, and a reclaimed wood-and-quartz island.
- Visual Continuity: Living room wood beams extend into the kitchen to connect spaces without sacrificing ceiling height.
- Work & Play: Multi-level office with a full wall of windows, plus an upstairs entertainment wing with a wet bar, billiards space, and full guest suite.
- Luxury Touches: Waldorf Astoria-inspired checkerboard tile and heated floors in the primary bath, three islands (kitchen, closet, laundry), and lighting curated by the Ferguson design team.
Part III: Built for How You Live Now
Beneath the glamour lies an engine of comfort. Smart tech, security features, and thoughtful systems engineering make this a home that meets the moment—and stays ready for the next.
- Tech Forward: Whole-house filtration, dual HVAC systems, smart controls, and full-perimeter video surveillance.
- Energy & Maintenance: Tankless hot water, EV-ready oversized garage, Leaf-guard gutters, and zoned lighting.
- Long-Term Livability: Landscape design minimizes upkeep and maximizes usability across seasons.
Part IV: The Montreaux Setting
Montreaux is a hidden gem within North Raleigh—a small enclave where residents tend to stay put. Its central location means no commute stretches beyond 20 minutes, yet it remains wrapped in greenery and set back from the city's buzz. Straddling the corners of Raleigh’s three most desirable zip codes (27613, 27614, and 27615), Montreaux combines access with quiet elegance.
It’s the kind of place where homes pass from one generation to the next—not because of nostalgia, but because there’s simply no reason to leave.
Walk the neighborhood and you’ll find dogs being walked in twos, kids on scooters trailing behind parents, neighbors chatting at the mailbox, and full-blown seasonal celebrations—barbecues, egg hunts, holiday parades—where everyone knows each other by name.
It’s scenic and deeply connected. That’s not something you can build. That’s something that builds over time—and that’s exactly what gives Montreaux its staying power.
Final Word
2424 Heartley is what happens when regional sensitivity meets coastal flair. Bold but never loud. Luxurious but never frivolous. Its architecture borrows from Florida’s open, resort-inspired ease—but adapts it to North Raleigh’s wooded elegance and lifestyle pace. This is modern regionalism at its most livable.
For buyers seeking something custom yet timeless, it’s not just a showcase home—it’s a blueprint for elevated daily living.
For more visuals and behind-the-scenes design moments, explore our full Design That Lasts Instagram series:
View this post on Instagram
Interested in learning more about 2424 Heartley?
Contact Samila Mohseni at [email protected] or call (919) 539-1676 for details, current availability, or to schedule a private showing.




